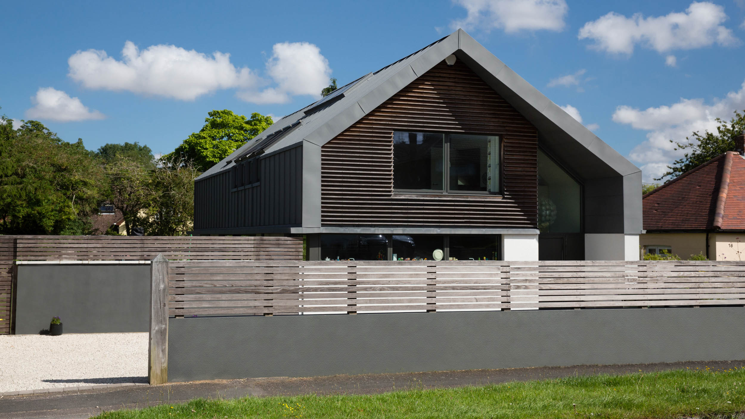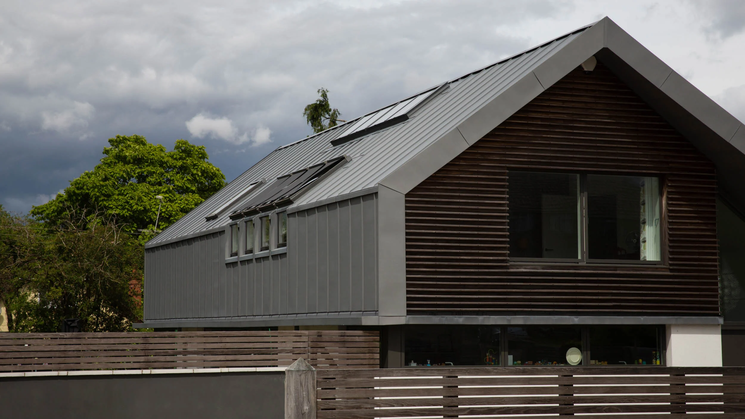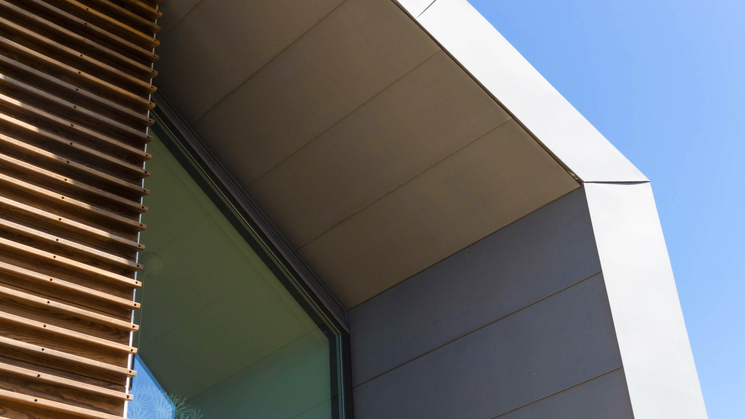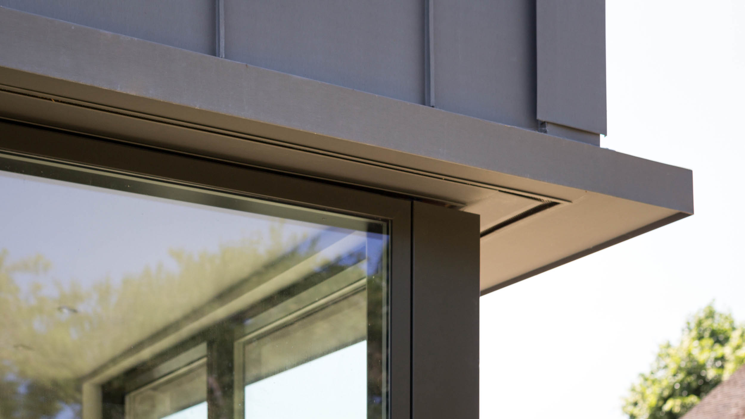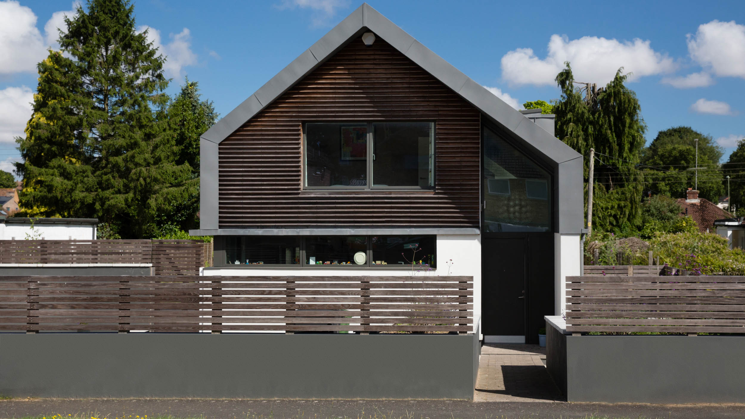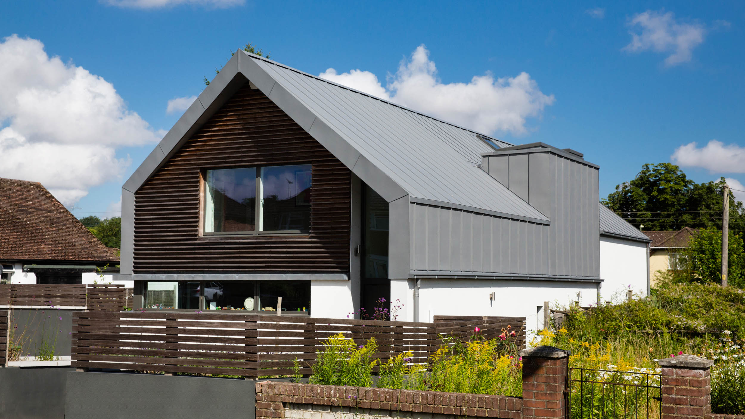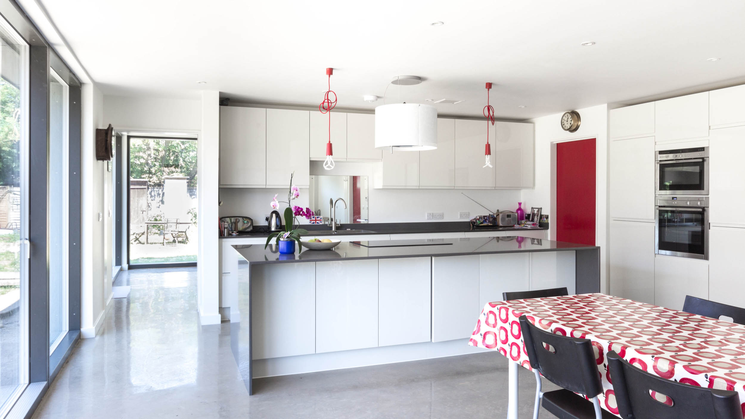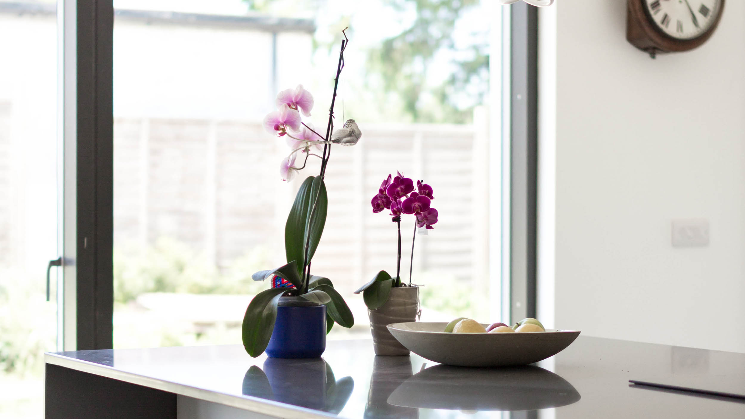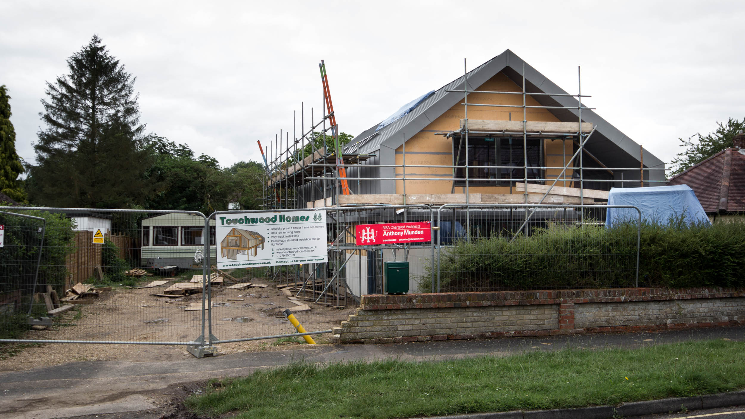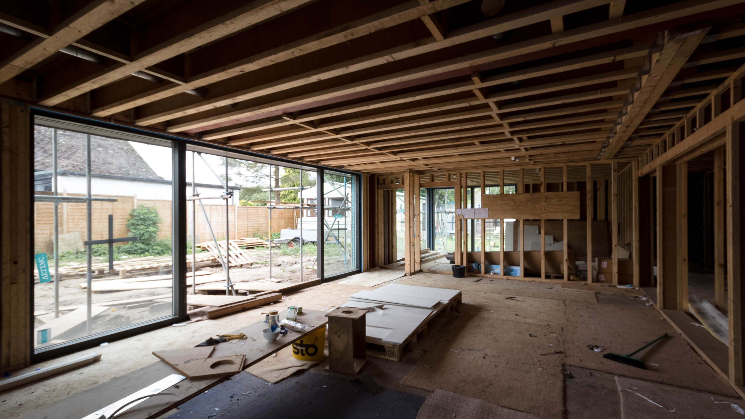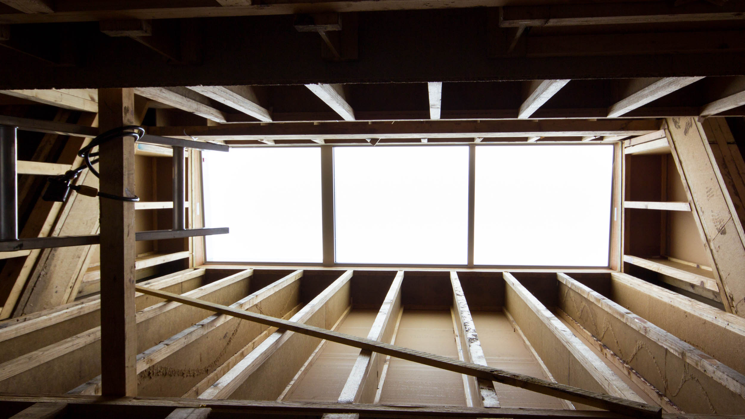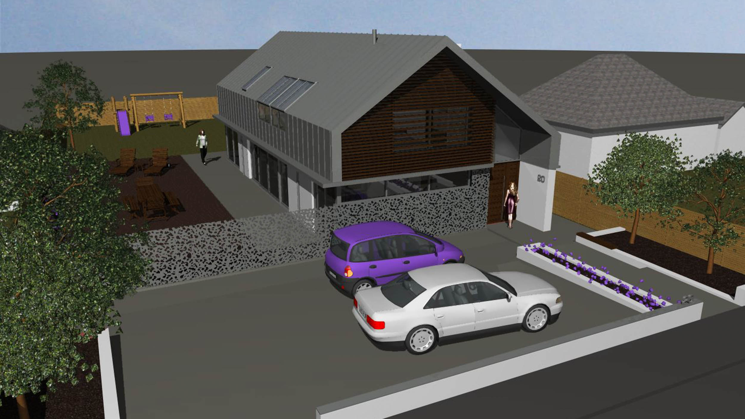Vernham Road, Winchester
Design and construction of new 200sqm energy efficient two-storey 4-bedroom house.
Built on site of former bungalow, which was demolished. A precedent had been established on the street for large chalet bungalows and we were able to persuade the planners to accept a low two-storey house that had a smaller foot-print. This allowed us to position the house more successfully such that ground floor living spaces looked into a private southwest-facing garden.
Built to passive house standards by a timber frame specialist, Touchwood Homes.
Approximate contract value £240

